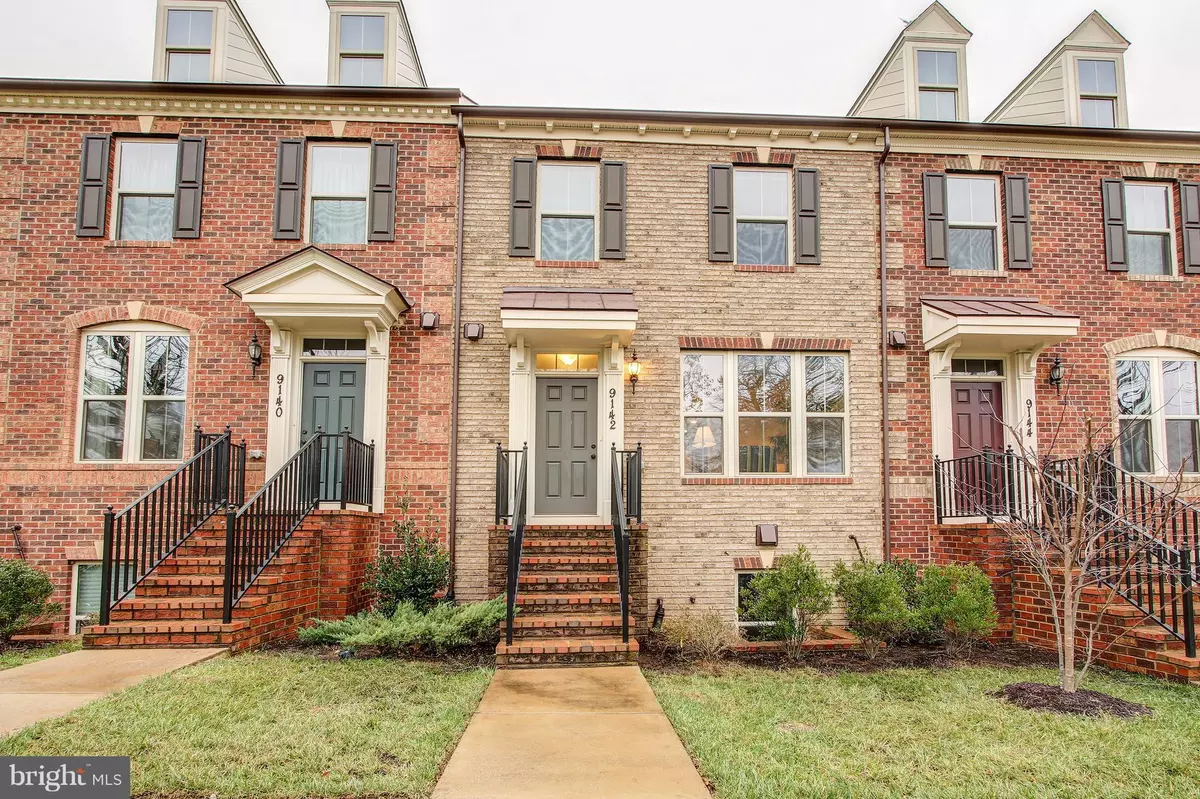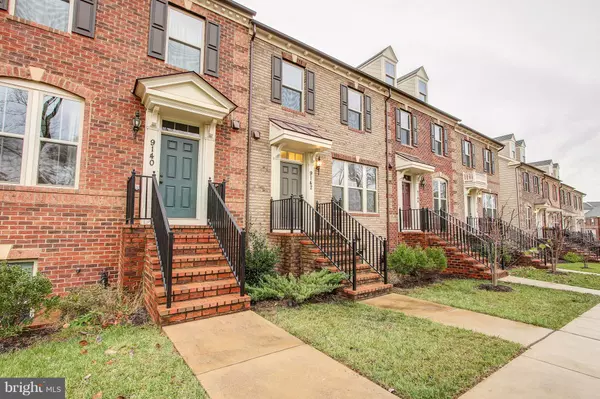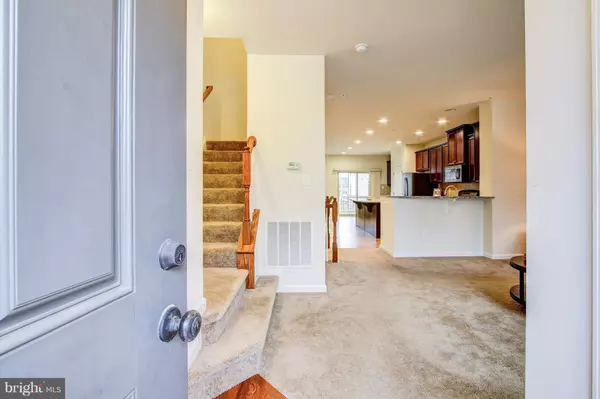$360,000
$369,000
2.4%For more information regarding the value of a property, please contact us for a free consultation.
9142 LANDON HOUSE LN Frederick, MD 21704
3 Beds
3 Baths
2,120 SqFt
Key Details
Sold Price $360,000
Property Type Townhouse
Sub Type Interior Row/Townhouse
Listing Status Sold
Purchase Type For Sale
Square Footage 2,120 sqft
Price per Sqft $169
Subdivision Villages Of Urbana
MLS Listing ID MDFR100446
Sold Date 01/31/19
Style Traditional
Bedrooms 3
Full Baths 2
Half Baths 1
HOA Fees $111/mo
HOA Y/N Y
Abv Grd Liv Area 2,120
Originating Board BRIGHT
Year Built 2015
Annual Tax Amount $4,191
Tax Year 2018
Lot Size 1,540 Sqft
Acres 0.04
Property Description
Beautiful Strauss model in mint condition with brick entrance and brick front. Main level has an open floor plan. Upgrades already paid for by the original owner includes upgraded kitchen appliances, kitchen cabinets, and lighting . Luxurious master bath upgrades included also. Huge kitchen island provides additional can seat additional guests in addition to dining area seating. Space for family room area in kitchen leads to large trex deck. Master bedroom has a huge walk-in closet. Recessed lighting throughout. Finished rec room/family room in basement . Basement bathroom only needs fixtures to be completed. Great location close to shopping, library and restaurants. Don't miss this opportunity to own this great home in excellent condition without paying for expensive upgrades and waiting for construction!
Location
State MD
County Frederick
Zoning RESIDENTIAL
Rooms
Other Rooms Living Room, Primary Bedroom, Sitting Room, Bedroom 2, Bedroom 3, Kitchen, Family Room, Foyer, Bathroom 2, Primary Bathroom
Basement Fully Finished, Connecting Stairway, Rough Bath Plumb, Interior Access, Garage Access, Daylight, Full
Interior
Interior Features Attic, Carpet, Floor Plan - Open, Kitchen - Country, Kitchen - Eat-In, Kitchen - Gourmet, Kitchen - Island, Kitchen - Table Space, Primary Bath(s), Recessed Lighting, Sprinkler System, Walk-in Closet(s), Butlers Pantry, Combination Kitchen/Dining, Window Treatments, Pantry, Stall Shower
Hot Water Natural Gas
Heating Forced Air
Cooling Central A/C
Flooring Carpet, Ceramic Tile, Concrete, Vinyl, Rough-In
Equipment Built-In Microwave, Dishwasher, Disposal, Exhaust Fan, Oven/Range - Gas, Water Heater, Icemaker, Refrigerator, Stainless Steel Appliances
Furnishings No
Fireplace N
Window Features Screens
Appliance Built-In Microwave, Dishwasher, Disposal, Exhaust Fan, Oven/Range - Gas, Water Heater, Icemaker, Refrigerator, Stainless Steel Appliances
Heat Source Natural Gas
Laundry Upper Floor
Exterior
Exterior Feature Deck(s)
Garage Garage Door Opener
Garage Spaces 2.0
Utilities Available Natural Gas Available, Electric Available, Sewer Available, Water Available
Amenities Available Tot Lots/Playground
Waterfront N
Water Access N
Accessibility None
Porch Deck(s)
Parking Type Attached Garage, On Street
Attached Garage 2
Total Parking Spaces 2
Garage Y
Building
Story 3+
Sewer Public Sewer
Water Public
Architectural Style Traditional
Level or Stories 3+
Additional Building Above Grade, Below Grade
Structure Type Dry Wall
New Construction N
Schools
Elementary Schools Urbana
Middle Schools Urbana
High Schools Urbana
School District Frederick County Public Schools
Others
HOA Fee Include Trash,Management
Senior Community No
Tax ID 1107590620
Ownership Fee Simple
SqFt Source Assessor
Security Features Carbon Monoxide Detector(s),Smoke Detector,Sprinkler System - Indoor
Horse Property N
Special Listing Condition Standard
Read Less
Want to know what your home might be worth? Contact us for a FREE valuation!

Our team is ready to help you sell your home for the highest possible price ASAP

Bought with Eric P Stewart • Long & Foster Real Estate, Inc.






